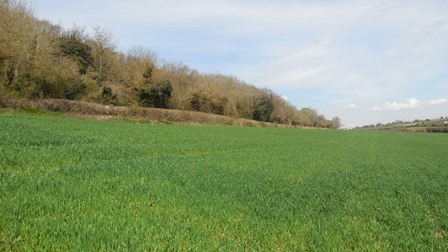Grange Lane

| Subject | Notes |
| Length of Road | 0.60 miles (959m) |
| Classification | U12965 Unclassified single carriageway (adopted) |
| Area | 75.81 acres (30.68 ha) |
| Houses | 2 detached houses 1 detached bungalow |
| Housing Density | 0 houses per acre (0.1 houses / ha) |
| Population (2011) | 7 |
Hartley Court Cottage Grange Lane DA3 8LH
Building History
1858 First Built
1976 Planning Application: (GRANTED) 1976/676 Replacement Detached Domestic Double Garage And Utility Room
Rates and Council Tax
1956 Gross Rateable Value: £44
1963 Gross Rateable Value: £106
1972 Gross Rateable Value: £395
1993 Council Tax: G (£160-320K)
Sales and Rents
1917 Sale Price: £120 (1 Jul 1917)
1938 Sale Price: £1500 (1 Jun 1938) Annual percentage change since 1900: +13%
Site History
Hillside House Grange Lane DA3 8LH
Detached house
Former Name(s): Irene House (to 1956)
Building History
1921 First Built
1974 Planning Application: (GRANTED) 1974/404 ERECTION OF A KITCHEN AND STUDY EXTENSION AT FRONT OF DWELLING
1976 Planning Application: (GRANTED) 1976/993 Double Domestic Garage At Front Of Dwelling
1982 Planning Application: (GRANTED) 1982/955 Two Storey Extension To Dwelling
Rates and Council Tax
1956 Gross Rateable Value: £35
1963 Gross Rateable Value: £90
1972 Gross Rateable Value: £217
1993 Council Tax: G (£160-320K)
Sales and Rents
1905 Sale Price: £1150 (5 Apr 1905)
Site History
1392 Part of a 30 acre field called "Eyleye", part of Hartley Court Estate
The Dell Grange Lane DA3 8LH
Detached bungalow
Building History
1933 First Built
1933 Planning Application: (GRANTED) 1933/Meeting 1933-08-01 Brick Bungalow (Hartley Hill)
1973 Planning Application: (GRANTED) 1973/Meeting Jul 73 Construct bedrooms in roof space
Rates and Council Tax
1956 Gross Rateable Value: £28
1963 Gross Rateable Value: £72
1972 Gross Rateable Value: £432
1993 Council Tax: G (£160-320K)
Sales and Rents
Site History
1844 Part of a 17 acre field called "The Valley", part of the Hartley Court Estate
